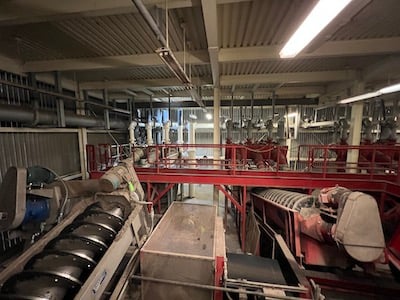 Projects Elements include Grit Dewatering Building Equipment Replacement; Reactor Drain, Gallery Drain, and Washdown Water (3W) Improvements; and Wet Weather Storage Basin Rehabilitation
Projects Elements include Grit Dewatering Building Equipment Replacement; Reactor Drain, Gallery Drain, and Washdown Water (3W) Improvements; and Wet Weather Storage Basin Rehabilitation
The East Bay Municipal Utility District (District) has contracted LEE + RO to perform engineering evaluations and make design recommendations for improvements at the District’s Main Wastewater Treatment Plant in Oakland, California.
LEE + RO will work as part of a District-led design team, providing civil/wastewater process, mechanical, and structural engineering to produce construction bid documents, provide support during bidding, and provide engineering services during construction. Drafting for all construction bid documents will be performed by District staff. The improvements include equipment replacement in the Grit Dewatering Building, Reactor Drain, Gallery Drain, and Washdown Water (3W) improvements, and Wet Weather Storage Basin (WWSB) rehabilitation. These projects will be packaged into two construction contracts for bidding, SD-432 and SD-439.
Much of this equipment and the structures have aged including some beyond their useful life. Capacity of certain systems such as the 3W system will also be increased as necessary to meet the current level of services.
The main goals of this Project are to restore and/or improve treatment reliability, functionality, and conditions for personnel safety.
LEE + RO’s pre-design scope of services include conducting field studies, performing tests, performing calculations, running models, and preparing technical memorandums (TMs) for the Grit Discharge Line condition assessment, 3W Pipe condition assessment, Reactor Drain hydraulic evaluation, and 3W distribution system hydraulic evaluation. A 10% design will include defining project design criteria and will serve as the basis of design. Detailed design submittals include submittals at 50%, 90%, and Final. LEE + RO is providing Independent Peer Reviews (IPRs) of all TMs and design submittals. The Peer Reviewer will perform their reviews independent from LEE + RO’s design and QA/QC efforts and will coordinate all IPR findings and resolutions directly with the District’s Project Manager.
SD-432 projects include the following:
Grit Dewatering Building Equipment Replacement
- Replace four grit classifiers and a storage hopper with stainless steel equipment.
- Design distribution system for dewatered grit from the storage hopper onto the truck trailer/bin.
- Add instruments including flowmeters, pressure gauges to the grit discharge lines and load cells or level sensors to the new hopper.
- Design structural improvements as necessary.
- Evaluate the condition of the grit pumps and discharge piping and design the replacement.
Reactor Drain Improvements
- Analyze the reactor drain system and identify the hydraulic bottlenecks.
- Recommend improvements to restore/improve the system functionality including pump replacements.
- Add instruments including flowmeters and flow switches to the discharge lines to improve tank drain operation.
SD-439 projects include the following:
Washdown Water (3W) System Improvements
- Analyze, model, and provide improvement recommendations for the existing 3W distribution system hydraulics
- Add a pipe loop in the distribution system to improve pressure and flow at the Digesters
- Add additional hard-piped hose connections to the distribution system
- Add/replace isolation valves and drains in the distribution system to provide operational flexibility
- Replace 3W pumps at the Operations Center
- Modify 3W piping at the Sludge Dewatering Building and Secondary Clarifiers to provide improved pressure and flow
- Inspect major buried 3W piping and provide design improvements as necessary, including repairing or replacing pipe segments and installing cathodic protection
Wet Weather Storage Basin (WWSB) Concrete Rehabilitation
- Inspect the basin’s concrete structure and piping. Inspections require confined space entry and will identify and quantify damage, such as spalled concrete, cracks, exposed aggregate, and corroded piping.
- Provide design recommendations for rehabilitation of the concrete structure
- Replace deck checker plates
Gallery and Vault Drain Improvements
- Improve drainage for the Plant’s underground pipe gallery, such as re-sloping floors and adding sump pumps
- Add sump pumps to dewater critical electrical vaults
- Relocate FOG Receiving Station electrical junction boxes to above grade
Design schedule for SD-432 is approximately 9 months. Design for SD-439 will commence after SD-432 goes to bid with a design schedule of approximately 11 months.



