Sewer Bypass
Year: 2024
Author: Murthy Kadiyala
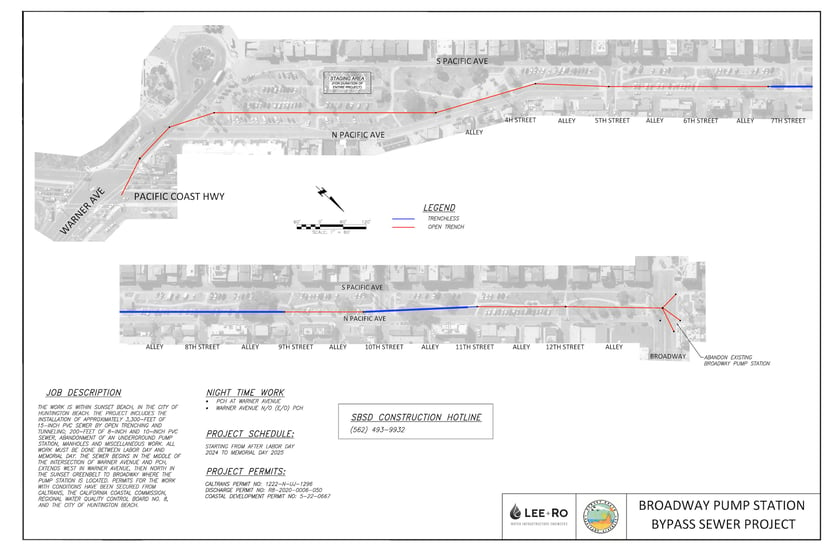
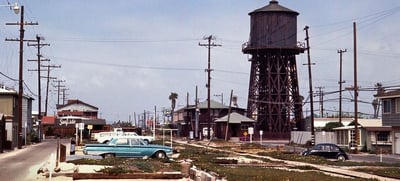
The pump station is located within and along the inland side of Greenbelt Park and parking area, under the street, and has been in operation since 1935. It receives sewage from 3 incoming sewer lines and pumps that sewage into a pressure pipe that delivers the sewage to Warner Avenue at PCH.
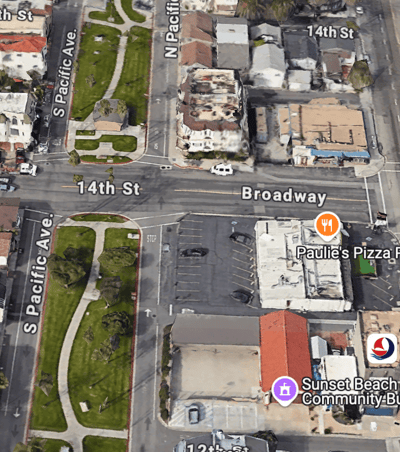
The District wishes to abandon the existing pump station to eliminate their single largest sewage spill risk, a risk that has been recently exacerbated by climate change impacts. Eliminating the only operating pump station will provide significant annual cost savings to the District in lowered electricity and pump station operations’ costs. The District’s alternate option of replacing it with a new above ground pump station and pressure pipe is costlier and does not eliminate the pump station operations and maintenance cost component.
One of the main challenges with this project was the extensive coordination with all stakeholders. LEE + RO assisted the District with coordination and meetings throughout the preliminary and final design phases to obtain the following permits:
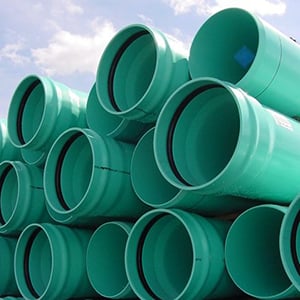
The project goal is to construct approximately 3,300 LF of new 15-inch diameter PVC (polyvinyl chloride) gravity sewer main along a Sunset Beach greenbelt, aka Linear Park, to bypass the pump station at Broadway and divert sewer flows by gravity into the City of Huntington Beach’s sewer system in PCH at Warner Avenue. Construction of the new pipeline involves trenching, with some areas of tunneling. Trench depths will vary between 14 and 16 feet below grade.
To avoid public access impacts no work will occur during the peak use summer months (no work from Memorial Day weekend through Labor Day). In addition, the project is to occur in approximately sixteen phases, with only the length of one phase closed and unavailable to the public at a time. The length of each phase varies, but the phases roughly correspond to one block. The area of one phase will be restored and re-opened to the public before the next phase of work begins.
LEE + RO’s services consisted of preliminary and final design services to prepare final contract documents for bidding and award for construction, including CEQA, permitting, and funding assistance.
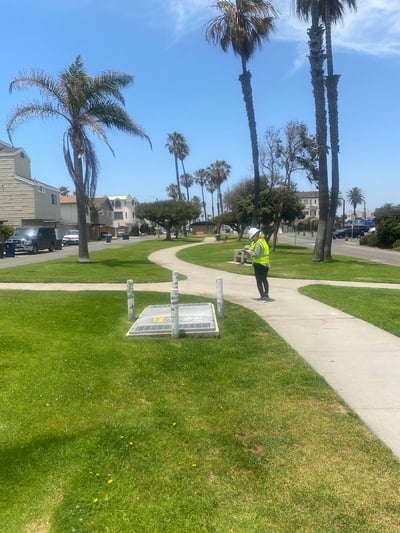
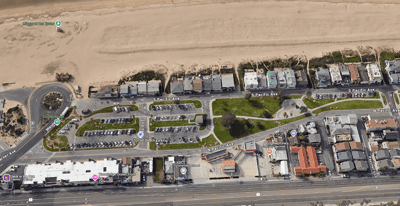
LEE + RO prepared a preliminary design report that included an analysis of alternative pipeline alignments, materials of construction, and construction methods, etc. The following services were performed during preliminary design:
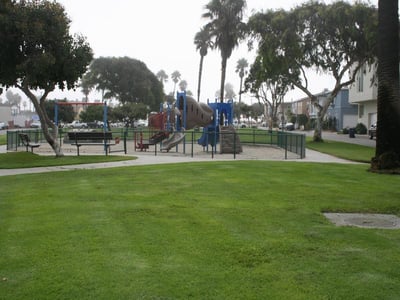
LEE + RO prepared final design plans consisting of general, demolition, civil, electrical, landscape, and traffic control plans. To protect some old, mature trees and to protect nearby City-owned public restrooms, the design consists of a couple of trenchless micro-tunneling or jacking & boring segments. The bid items included optional trenchless segments in lieu of open trench segments, to minimize dewatering.
The District has already entrusted LEE + RO with providing Construction Management and Inspection Services for this all-important project.
The project is anticipated to be advertised for bidding, followed by bid award in May 2024, pending District Board approval. Construction is expected to last 9 to 12 months and will occur only during non-summer months.